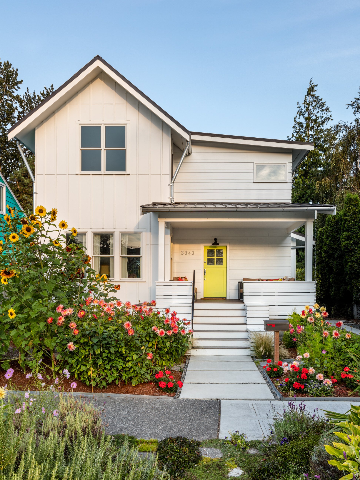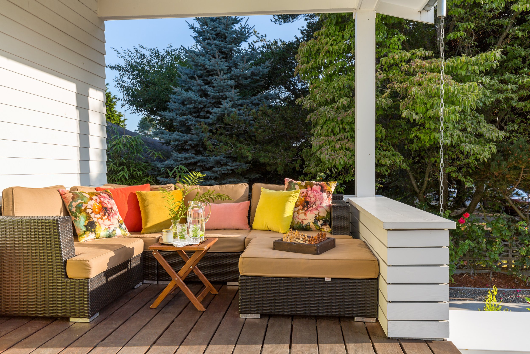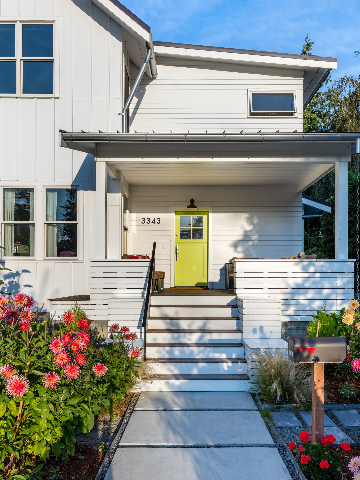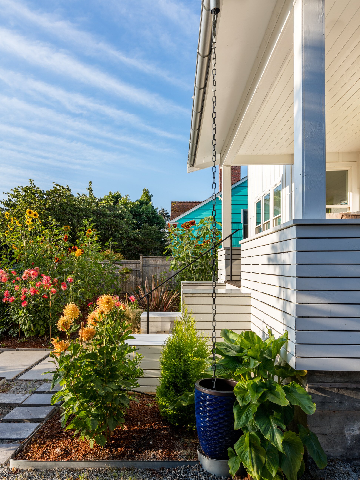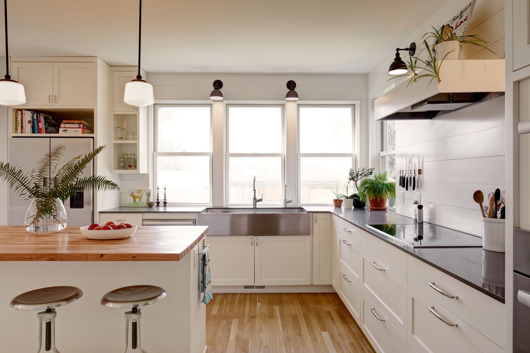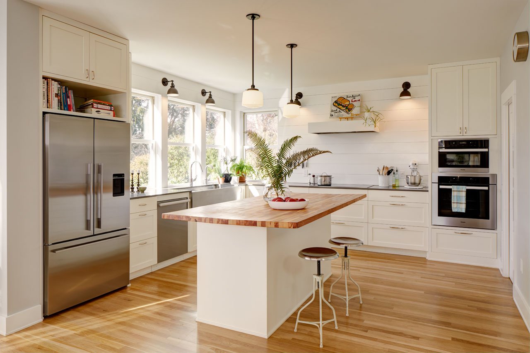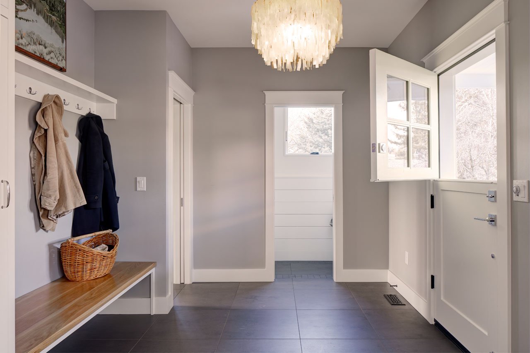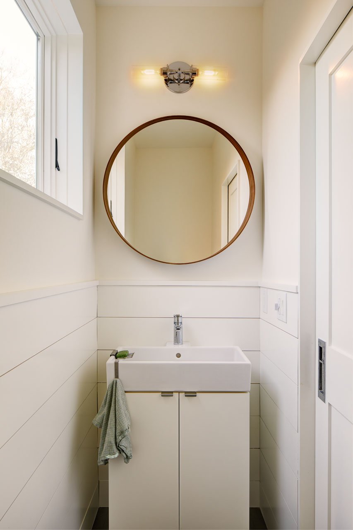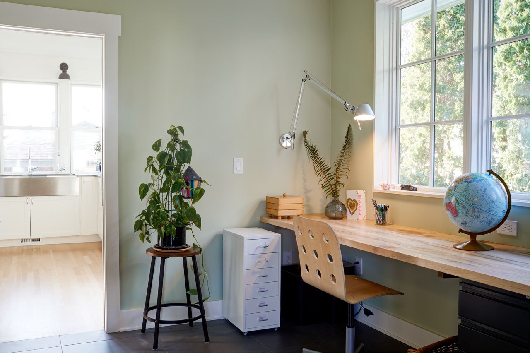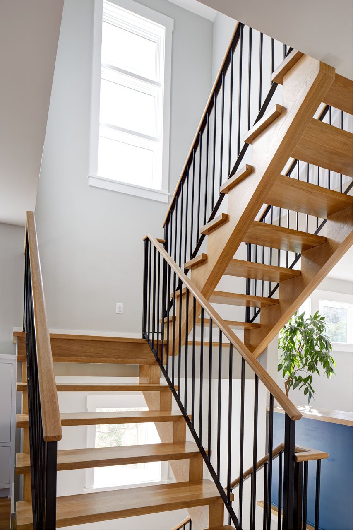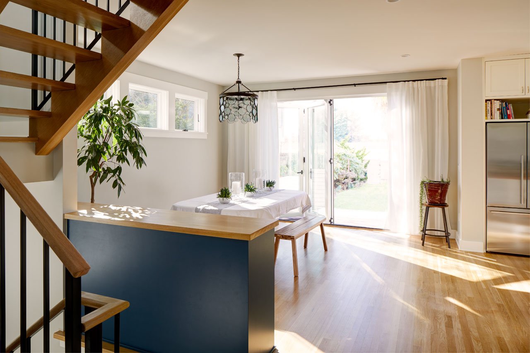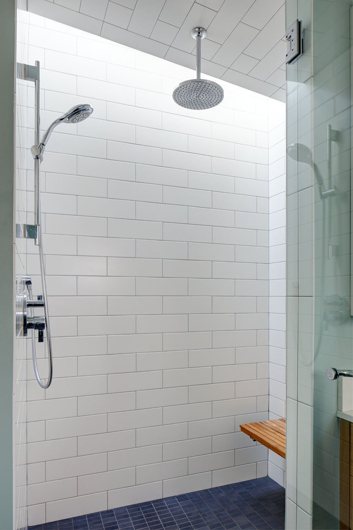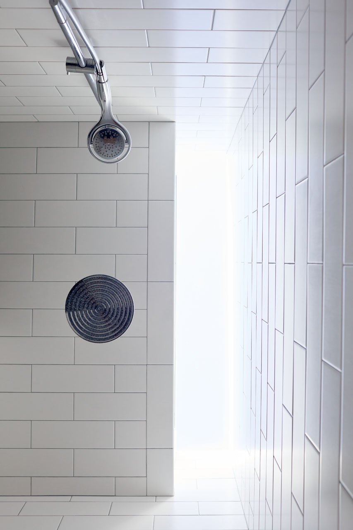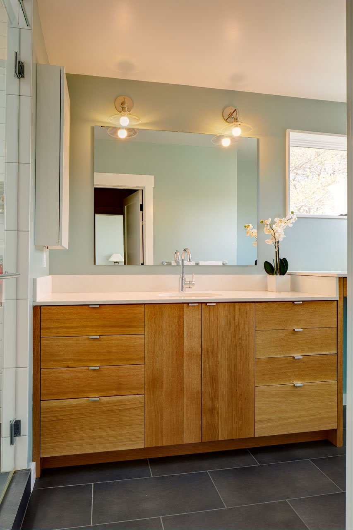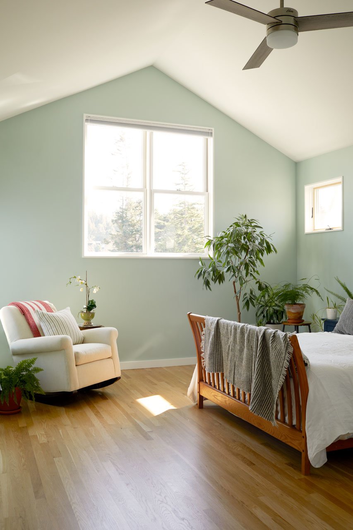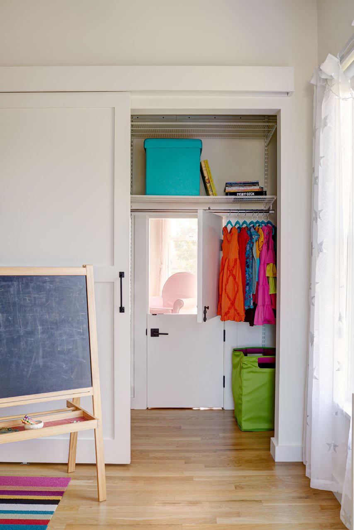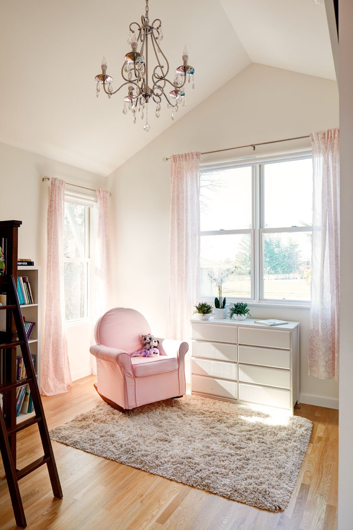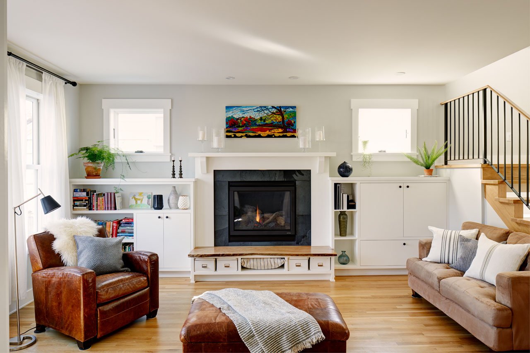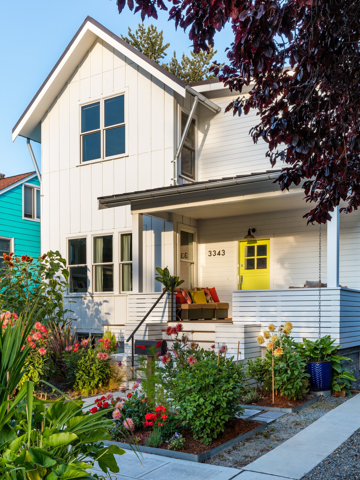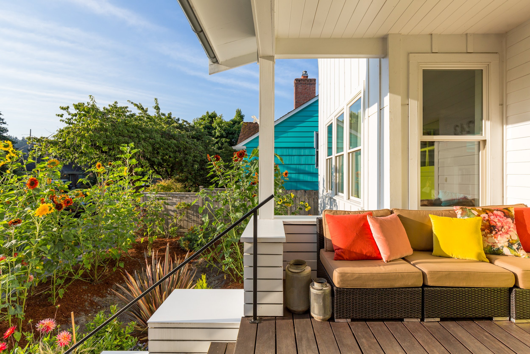aN iN-cITY fARMHOUSE FOR GARDEN LOVERS
When these West Seattle clients approached us about an extensive remodel they had planned, we priced it for them and quickly realized scraping the house down to its foundation and rebuilding was the more fiscally sensible option. What ensued was a dream so well realized, the clients now have the home’s silhouette featured on all their return stamps. There’s nothing we love so well as making one’s domain match their heart’s desire.
Architect: MaKe Design
Photos: Alex Hayden (interior), Miranda Estes (exterior)
When the extensive build was complete the clients had: a good size front porch for garden views, a full basement for the kids, a well organized main floor featuring living room/spacious entry/powder room/kitchen/butler pantry/dining room featuring La Cantina doors opening to a generous back porch, an exquisite open tread stair, vaulted bedrooms, a sunny primary bathroom and charming kids bath, two children’s bedrooms with a delightful pass through door, thoughtful storage, and ample sunlight everywhere. When we came back for photos to capture the home in its summer glory, we were thrilled to find one of the homeowners lounging on the porch, feet up, glass in hand and book open.
Work Included:
Full House Scrape & Rebuild from Existing Foundation
Basement Remodel
Kitchen
Bathrooms
Built In Cabinetry
Exterior

